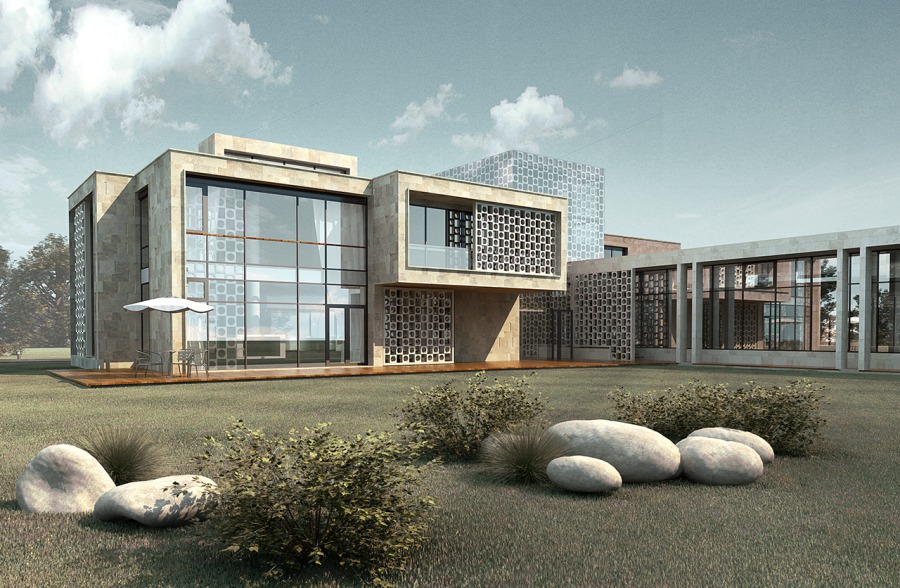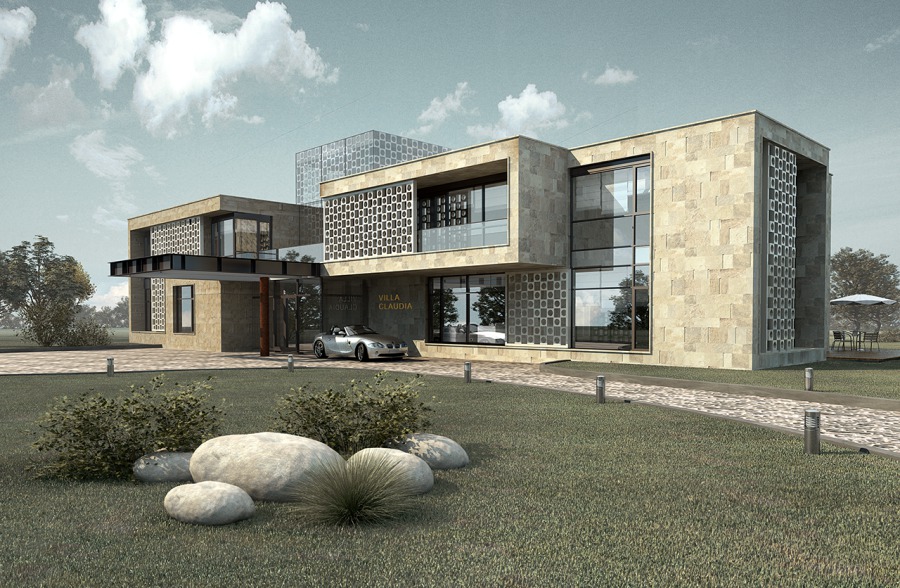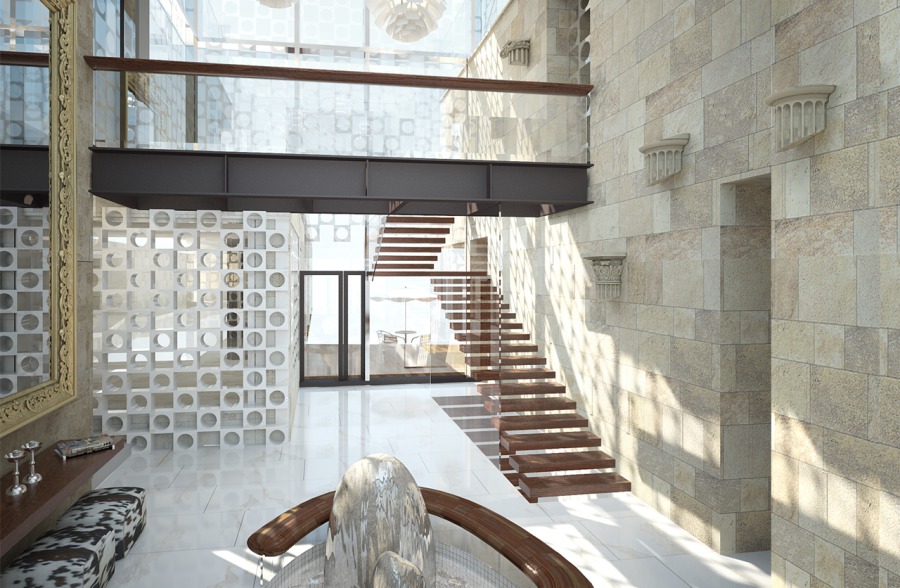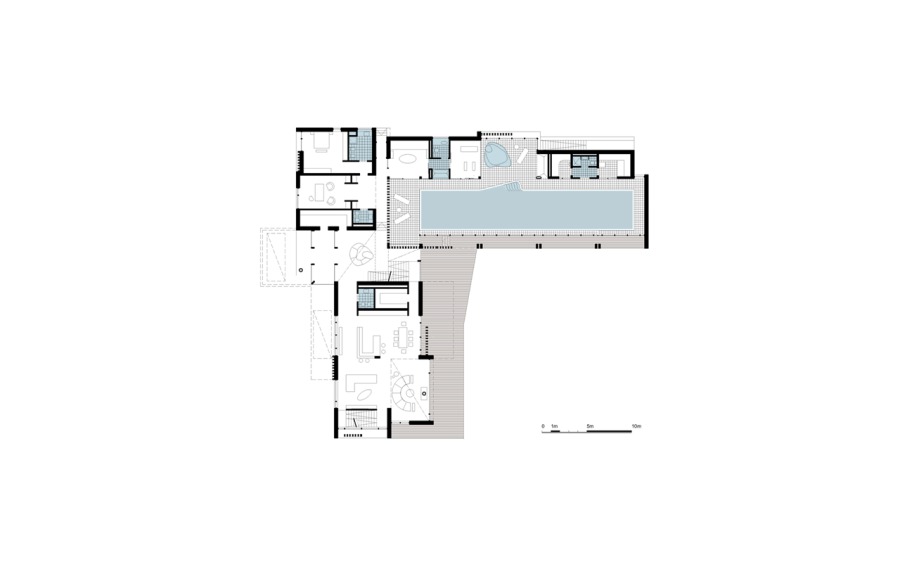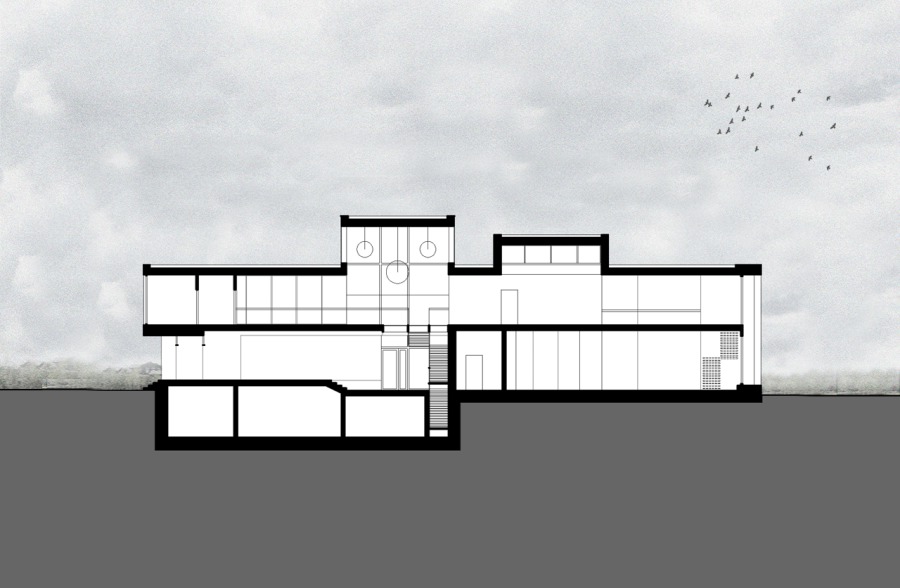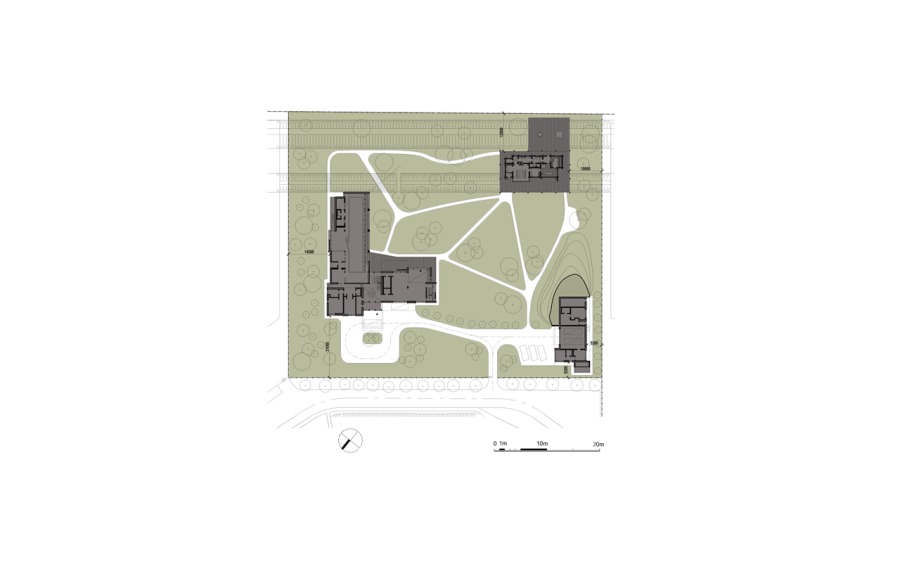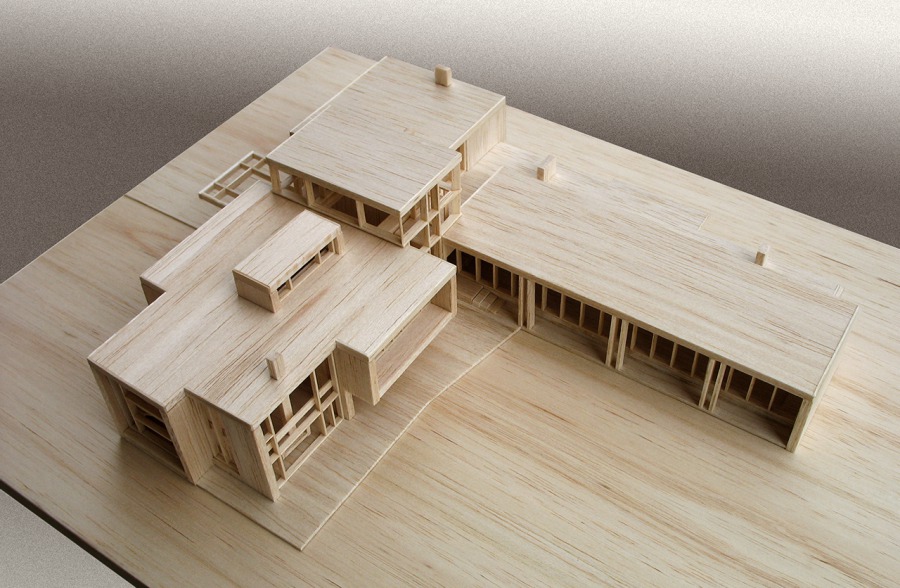| Status: | Private residential house, project 2007 |
| Address: | Moscow region, Nikolskaya Sloboda |
| TEP: | Land area 0.94 ha. Building area 1 142 ha. Total area 1 724 sq.m. |
| Authors: | N.Tokarev, A.Leonovich, P.Gorbunov; design engineer: N.Shiryaeva |
 |
The composition of the building is given specialization four blocks of rooms: entrance, guest, master, wellness. They are divided into separate volumes, each of which symbolizes his element: swimming pool - water unit with guest room and a separate entrance - a peaceful land, master area with a fireplace in the two tiers of windows space - fire hearth, and the air inlet is represented by a glass atrium tower. It collects three volumes in a single composition. Interior atrium rather "street" with a fountain, benches and a central staircase. Stiffness of rectangular concrete volumes mitigated patterned transparent decor. The decoration used one type of stone, but with a different texture. For example, the amount of "ground" rougher and "water" - very smooth.fountain, benches and central staircase. Rigidity of rectangular concrete volumes softened by figured transparent decor, that fully decorates the entrance tower and covers some of the windows of private of premises in other blocks. In finishing used one type of stone, but with a different texture, so the amount of «land» is more lumpy and «water» is quite smooth.
