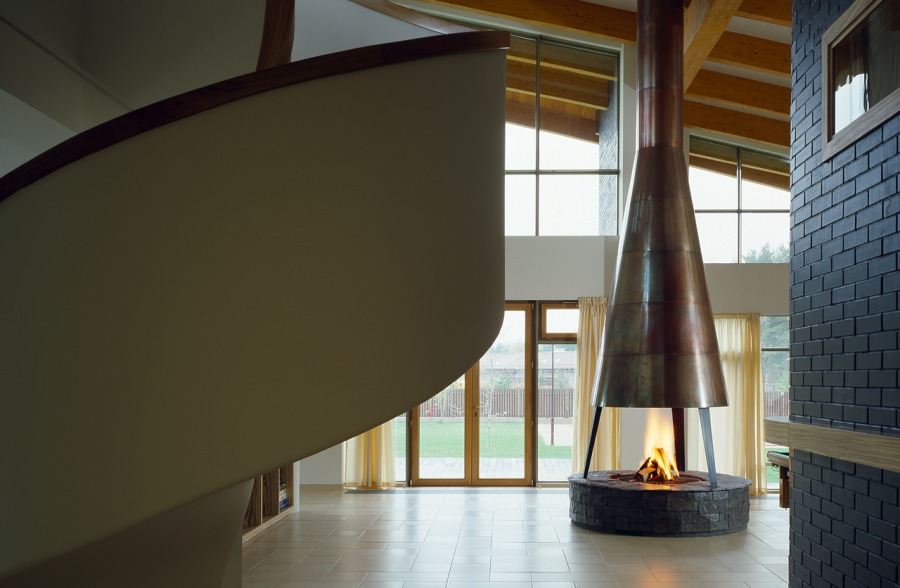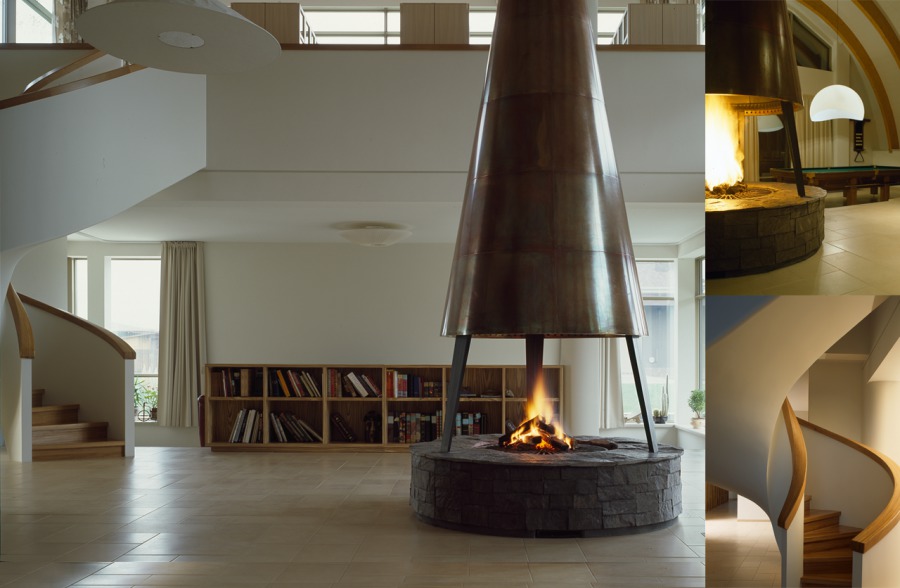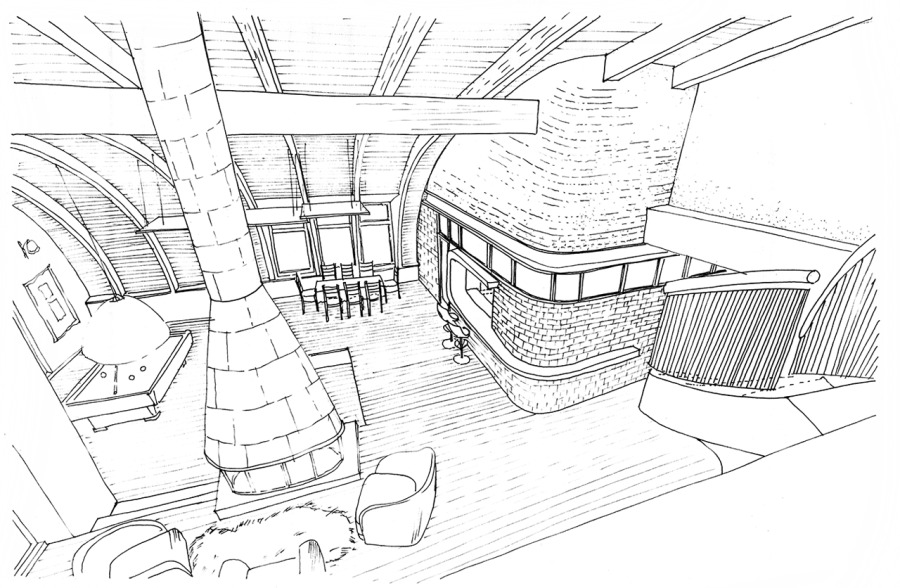| Status: | Private residential house, project 2004, realization 2004-07 |
| Address: | Moscow region, Pavlovo |
| TEP: | Land area 0.7 ha. Building area 750 sq.m. Total area 789 sq.m. |
| Authors: | N.Tokarev, A.Leonovich, A.Grib, E.Chernyshova |
 |
The small area contains not only a house with cozy terraces, but also english lawn and sports ground. Shape of the house is unusual: the roof looks like growing out of the ground. It covers at first the first level of the house, then - the second, and finally hangs as a high peak.
It is both the roof and the wall of the back facade. There are no more exterior walls in the house as such. The house is divided into two-storey front part and the three-story private one. In the midde there is the kitchen. On the left to it there is the living room with clerestory, exclusive fireplace and swirling concrete staircase. In the private part of the first floor there are sons rooms and sports hall (aka guest room), on the second floor there ar utility premises, and on the third floor there is the office, which looks like a bridge and has panoramic views and a large terrace.





























