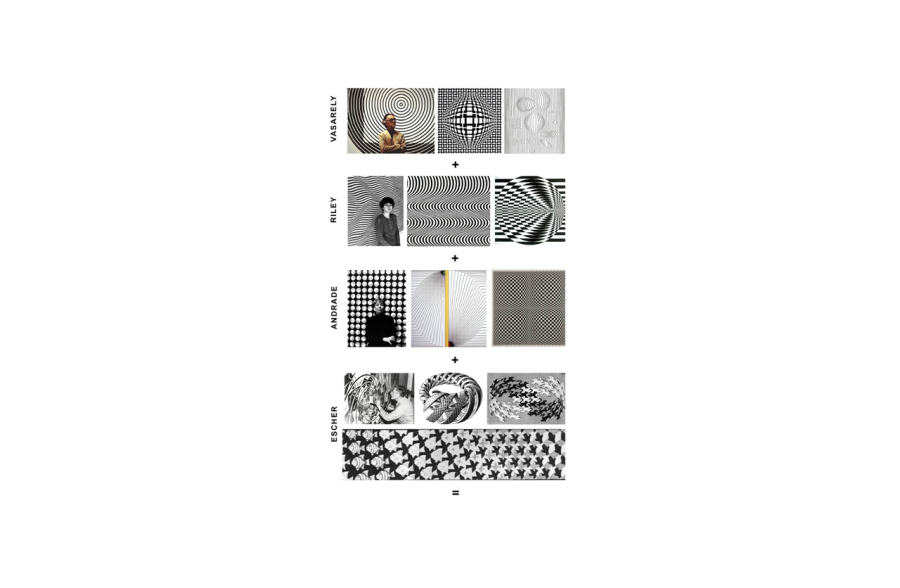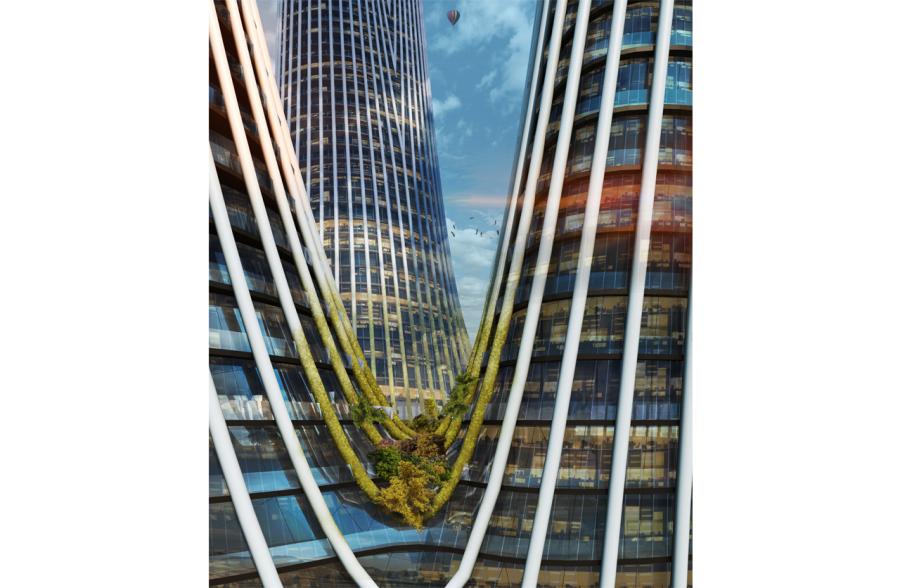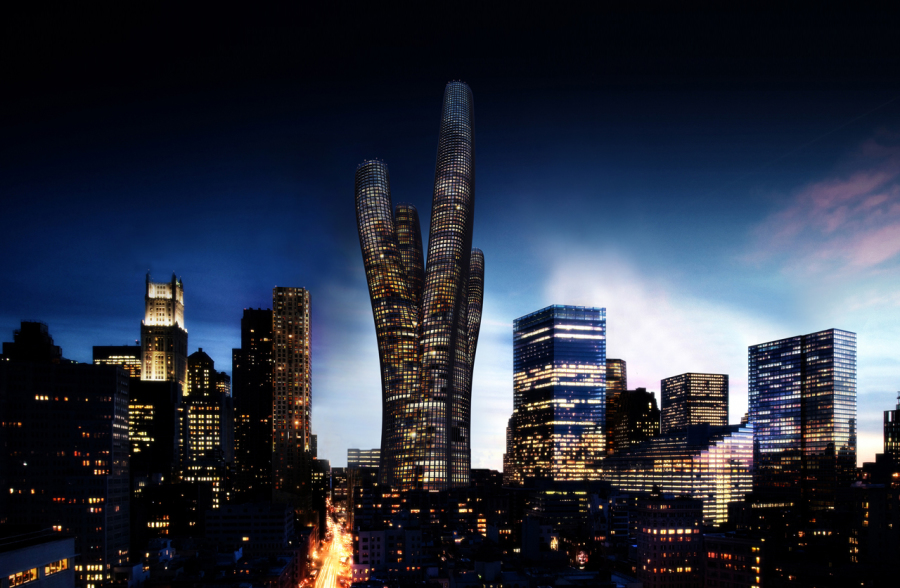| Status: | Contest project 2015, eVolo |
| Authors: | A.Leonovich, Y.Frolov, D.Khandzhi |
Hyperion is not only a mythological hero – Titan, or irregular shaped space object, or the tallest tree on the earth, but also the shining god walking on the sky.
This collective image splendidly illustrates multivalency of the project.
From the beginning of the skyscrapers building history, the main problem was the achievement of the next height. Taller… Shaper… Slimer.
But at the beginning of the new century next problems has appeared, like energy effectiveness, materials recycling, economical profit, ecological reasons, etc. From the other side constructive, technology, computation and new materials allow us to implement practically any form in the space.
Accordingly, we can be much more stronger in our systematic materialization of some previous futuristic projects of the 1950 - 1980th. , and divine the appearance of the new generation of the buildings, which are like the city, contain autonomously internal energy balance, cooperate with inhabitants from one hand and with the different contexts from other.
We propose new constructions as the new human power, like the Tree of Life that gives the power to the mankind rather than deprive resources, energy and vitality.
By using all new facilities of the new technologies from engineering, ecological, environmental and biological projects like Algae farming, wind and solar energy, we create a new symbiotic relationship between human and nature. We make our building refresh the nearby air and the air inside the interiors with oxygen and purify from the carbon dioxide pollution. We also create an artificial landscape with the specific microclimate around the pond in-between several volumes of our towers.
The characteristic feature of our project is the division the ground stem into several separated branches, which join into spatial relationships and create a fantastic, specific inner-space.
The main pillar inside have multifunctional goals: accommodation, offices, commercial and recreation centers. Meanwhile side shells could consist of single or several other functions.
The scale of perception is the next specific question for the super gigantic buildings nowadays. Skyscraper - like the independent, vital, harmonious habitat as the container of hundreds of processes and human lives shouldn’t be blind, untenantable, blank grid of façade surfaces. But taken like dynamic alive figure from every unique point of view, depending from light, weather, atmosphere and distance…
We presume, that our “titanic trees” are like building-Bedouins, constantly change the design of its surface, inspired by several divisions in art and design like mysterious mathematical graphic by Escher, Vazarely and some other artists in Optical Arts.
Graphic and plasticity impact facades an immaculate feeling of perpetuum mobility and give breathtaking feeling of every exceptional moment of life.



















