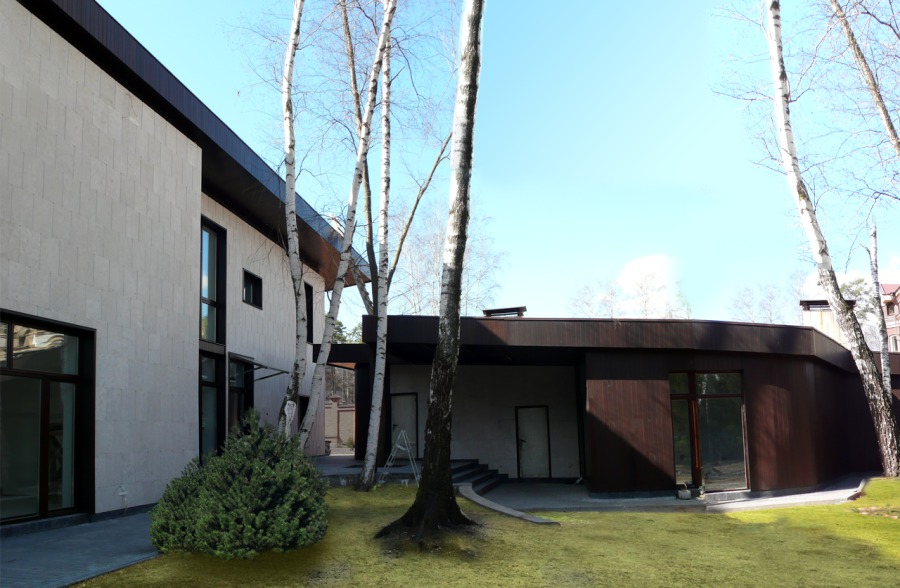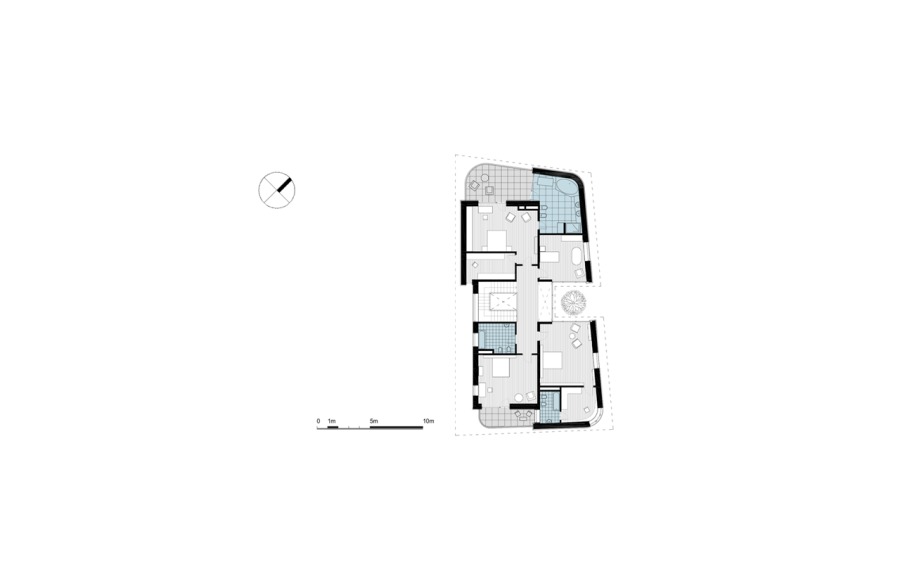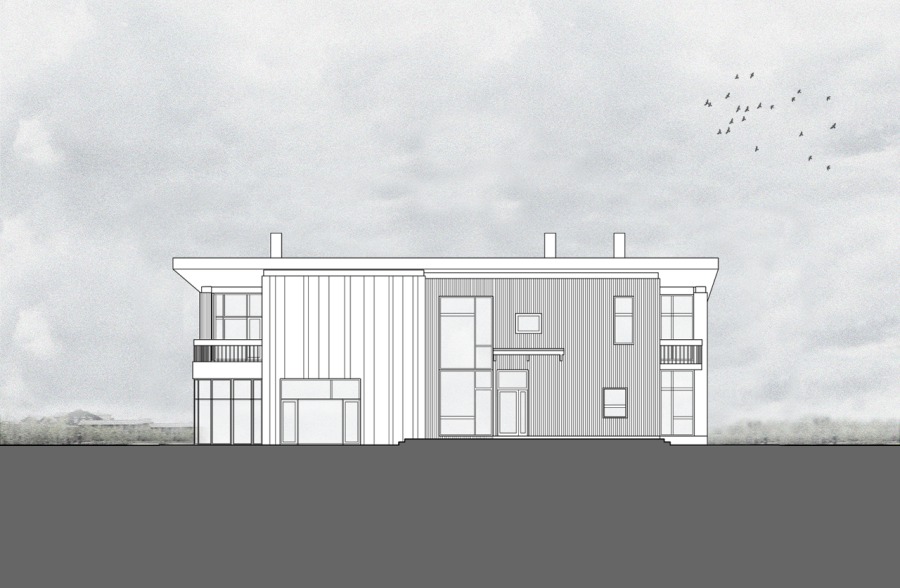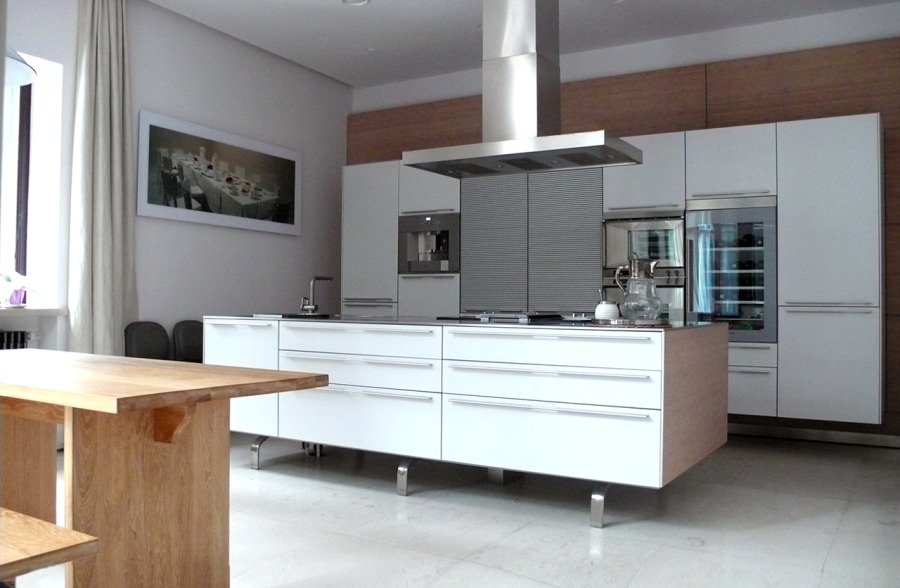| Status: | Private residential building, project 2003, realization 2005 |
| Address: | Moscow region, Tsarskoye Selo |
| TEP: | Land area 0.15 ha. Building area 417 sq.m. Total area 561 sq.m. |
| Authors: | N.Tokarev, A.Leonovich |
In a small area are built three-storey house and outbuildings with technical facilities. The layout of the premises is logical - on the ground floor is a public space with a living room, dining room, kitchen and office, and on the second floor are bedrooms. The third floor is fully given to the living room with a huge terrace with beautiful view. The house is faced with light stone. Frames and fences are made of dark wood.





























